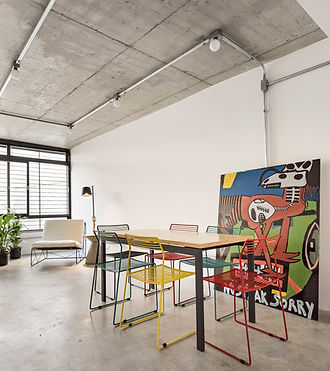

FERNANDO MACHADO STUDIO
Renovation of Commercial Building in Porto Alegre - RS
Execution by Global Works Contract
Year
2017
Area
127,00 m²
Architectural project
OONA Arquitetura
Photography
Marcelo Donadussi
Despite the short footage, the Estudio's work at Fernando Machado presented great challenges.
A new contemporary structure of exposed concrete within an inventoried building of compatibility, protected by historical heritage.
The existing edification was an abandoned 100-year-old hut with poor structure. MSR was hired to carry out the reform and construction of the new structures.




With an approximately six-meter-high free span between the street access and the level of the lower subsoil, it was a great challenge to create the foundations and the exposed concrete structure.
The first step was the demolition of the roof and the wooden floor, with caution for the structural security.
At the same time, piles and foundation blocks, pillars, beams and slabs were made, all in exposed concrete. The basement masonry, with original arch, was kept.
The result is a contemporary work, combining protection aspects and new interventions.


